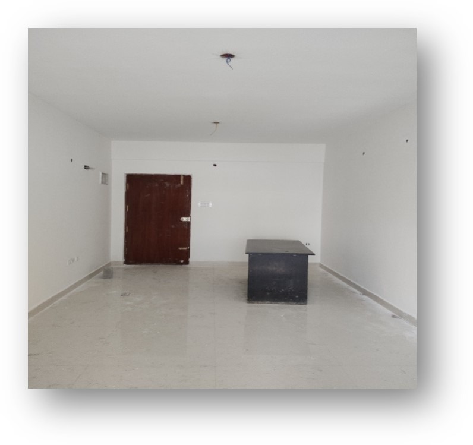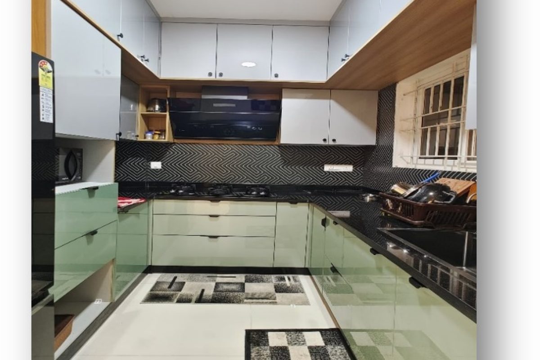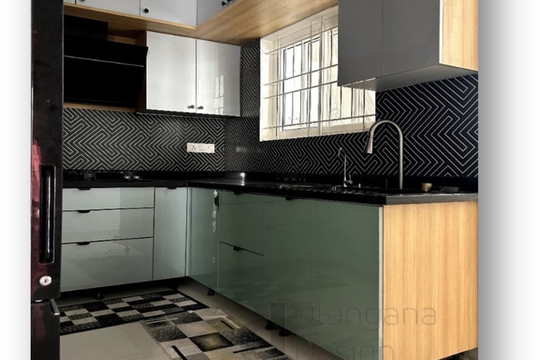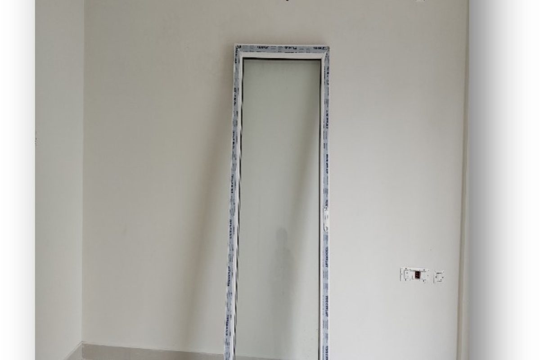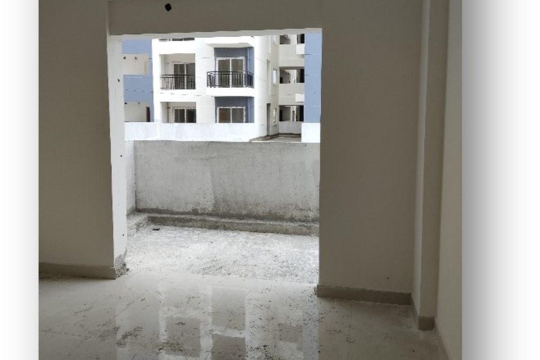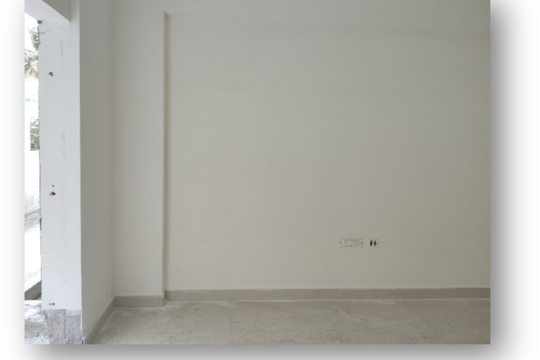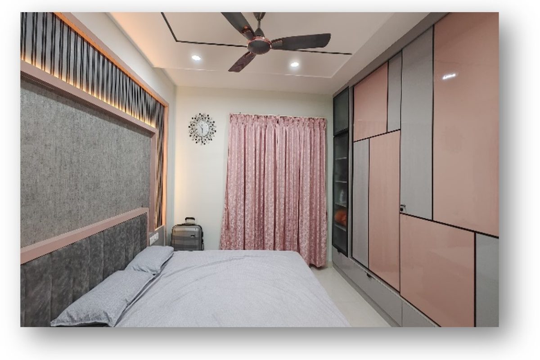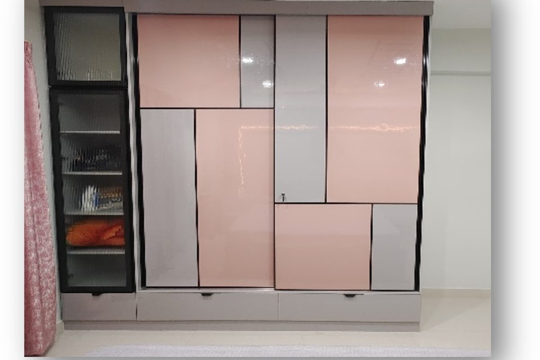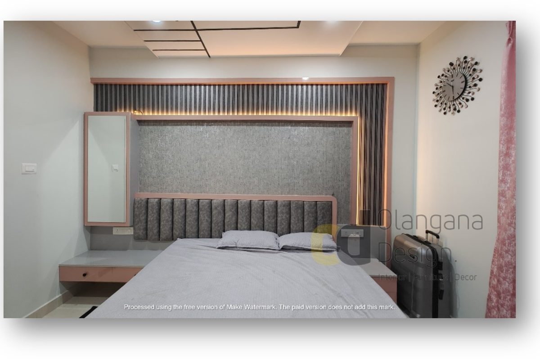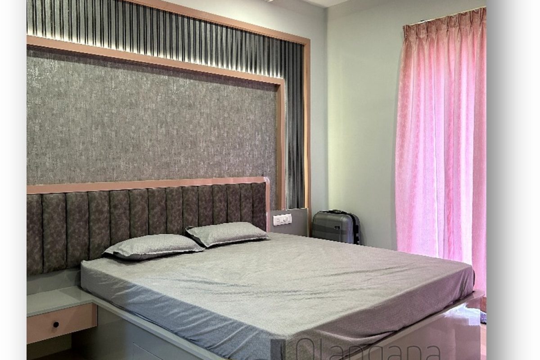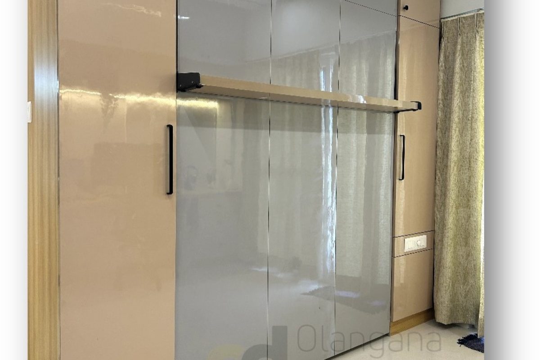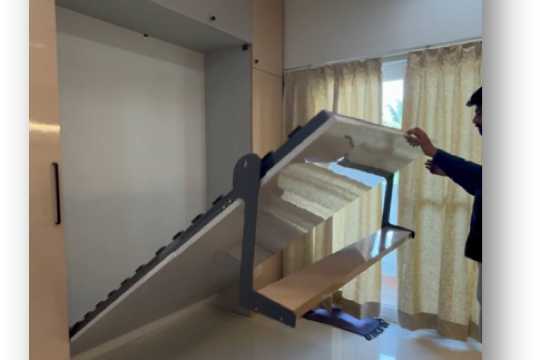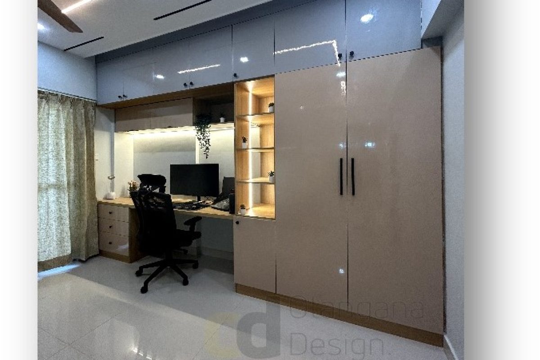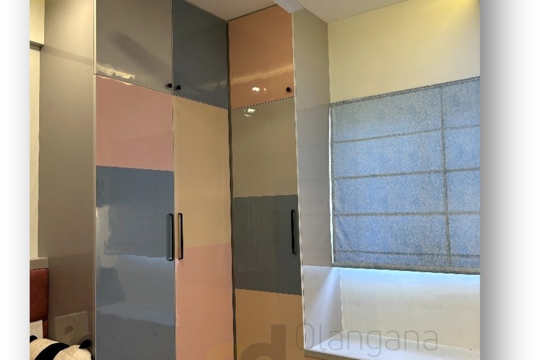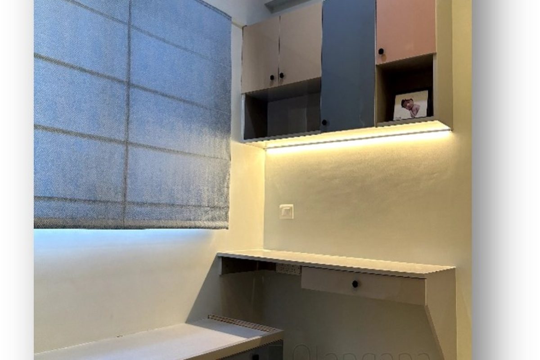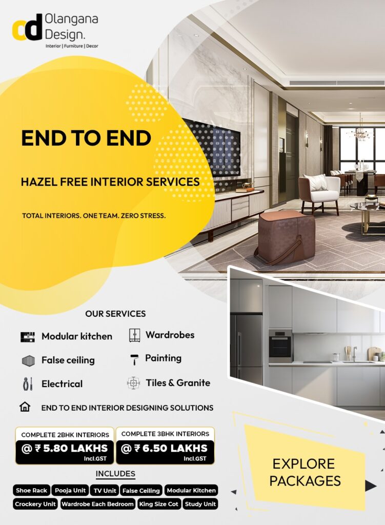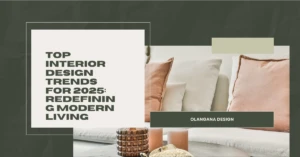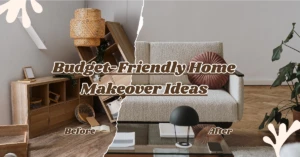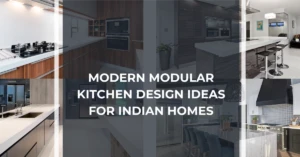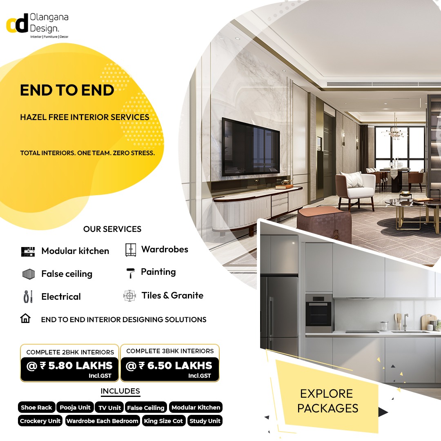- Location : Vaishnav Spark, Seegehalli, KR Puram Bengaluru.
- Budget : 8 lakhs
- Location : Vaishnav Spark, Seegehalli, KR Puram Bengaluru
We Olangana design Team listed among the top interior designers in Bengaluru, offer
what you are looking for! The key factor at Olangana is that a perspective plan is
offered to understand the viewpoint of the customers and their needs, We one of the
best interior designers offer best in the business, both as far as designs and budgets
are concerned.
Explore the epitome of contemporary refinement! Step into Olangana’s newest creation, Mr. Salamon Raja’s 3 BHK residence at Vaishnav Spark Seegehalli, KR Puram, where sophistication is redefined through its modern straight-line theme. If you desire a home with a natural and comfortable ambiance, you’ve found the perfect destination. Olangana Design is renowned as one of Bangalore’s premier interior design firms, seamlessly translating ideas into reality. Let’s delve into the journey from concept to fruition.
Desigened By Olangana
Living AREA Transformation
Before: A dull, cluttered living space waiting for a fresh vision.
Afer: Transformed into a spacious, elegant, and inviting living space
TV unit designed by Olangana embodies minimalist elegance with its clean, straight lines, ideal for contemporary living spaces. The design features a subtle light theme complemented by a blend of soothing pastel colours. It seamlessly integrates into any modern décor, offering both style and functionality.
After: Modern modular kitchen with a calm, stylish vibe.
Incorporating pastel green and grey hues, our themed modular kitchen exudes elegance and tranquillity. Galaxy stone accents add a touch of sophistication, while modern-shaped tiles infuse a contemporary flair. Together, these elements create a harmonious space where style meets functionality seamlessly.
Media Room
Smart layout featuring a hidden bed and a dual-purpose work/storage unit.
Media Room :The concept of space-saving in the media room was implemented by incorporating a hidden bed and a multifunctional storage unit. A hidden bed was strategically included to optimize space, while a versatile storage unit was designed to serve both as a workspace and for storing items.
Kids Room
After: Bright, soothing room with smart storage and a functional study table.
Kids Room: The kids’ room was designed with a soothing pastel colour scheme, featuring a shutter wardrobe for organization and a cosy window seat for relaxation. A functional study table was included to provide a comfortable space for learning and creativity.


