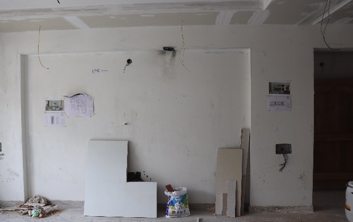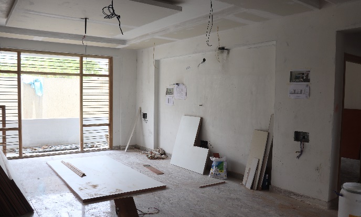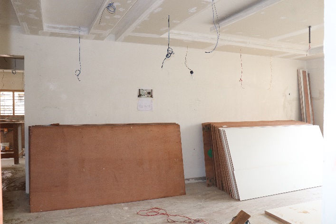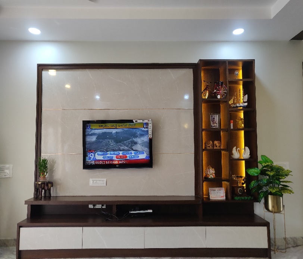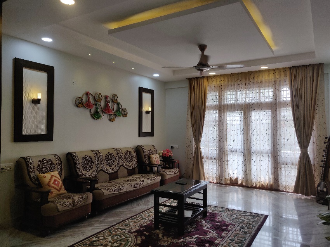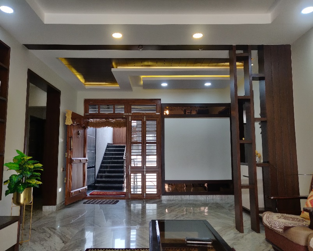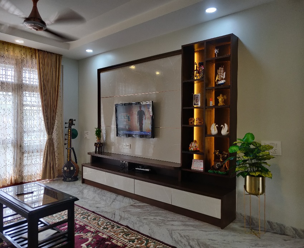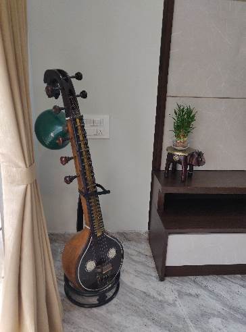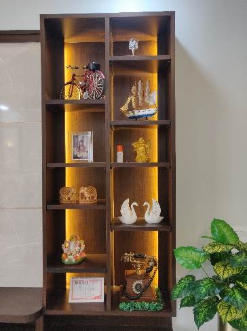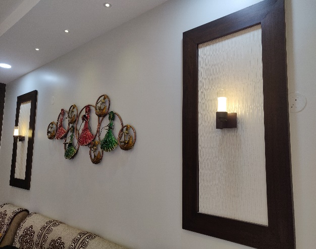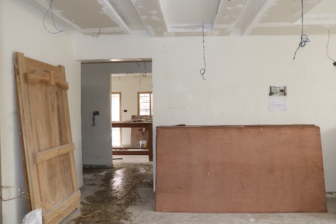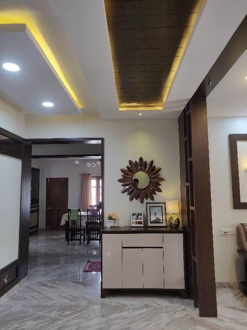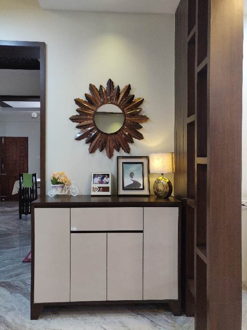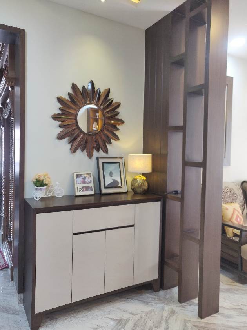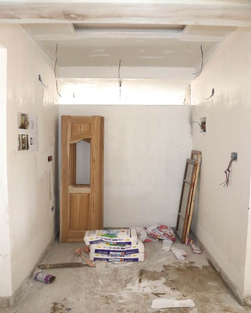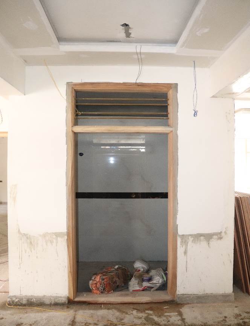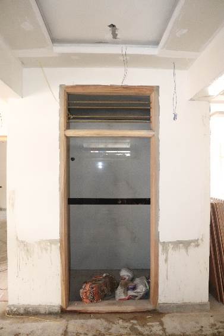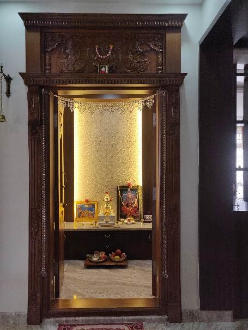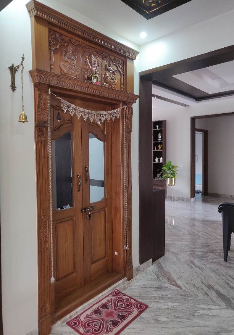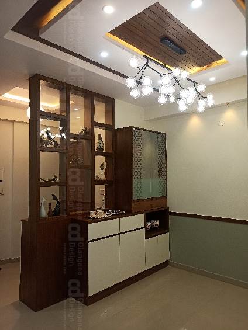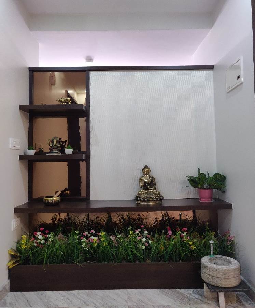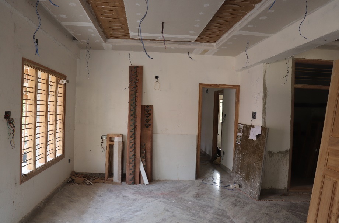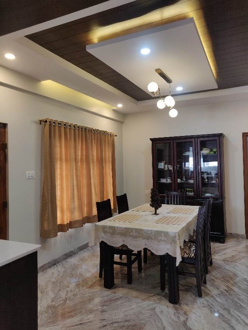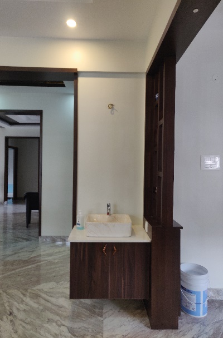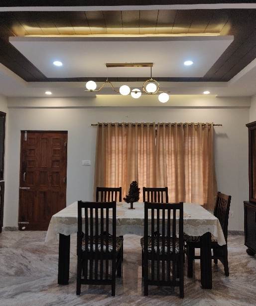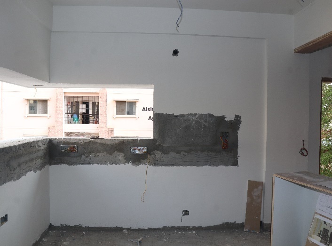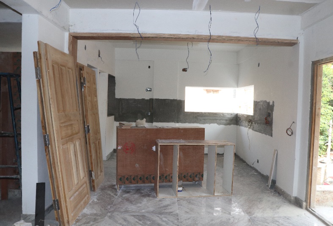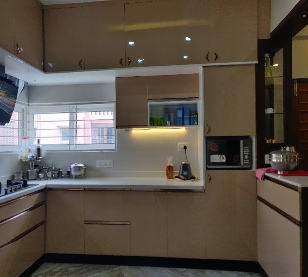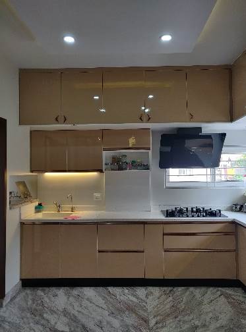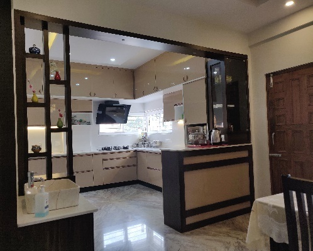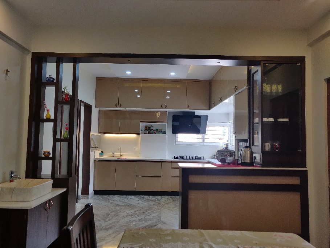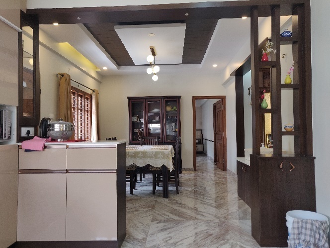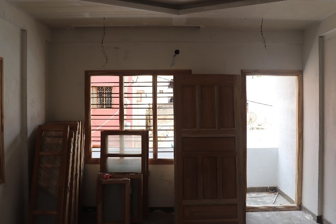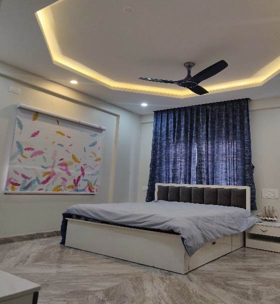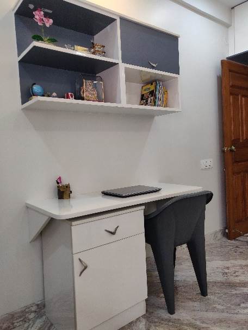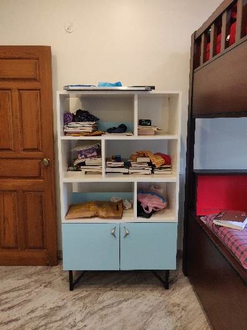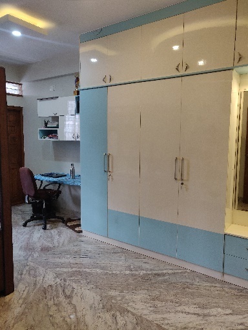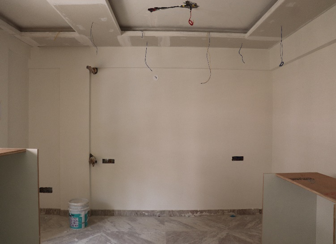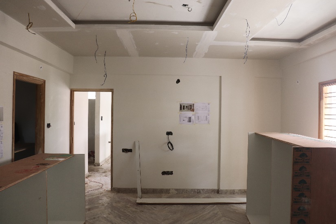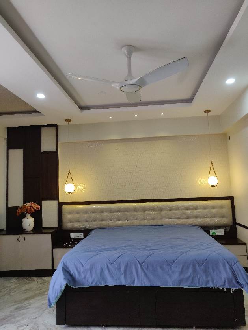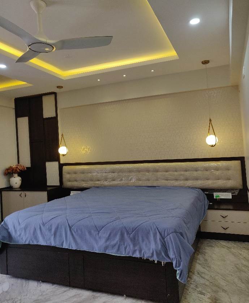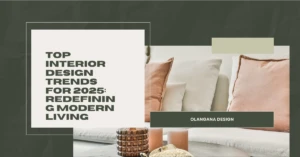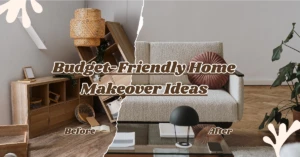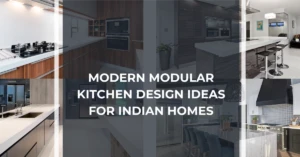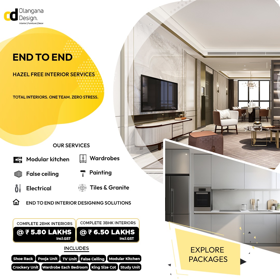It’s a common desire to have a perfect home but building your dream home with set of your likes is the beauty all about!!
We Olangana design Team listed among the top interior designers in Bengaluru, offer what you are looking for! The key factor at Olangana is that a perspective plan is offered to understand the viewpoint of the customers and their needs, We one of the best interior designers offer best in the business, both as far as designs and budgets are concerned. You can take a look at our work executed for Mr, Ramesh Residency at JP Nagar Bangalore it’s a small cosy place with ample of sunlight passing around. We followed contemporary style with Traditional elements highlighting the place, white and beige with wooden sleek design textures all around the house with natural plants,if you are looking for a natural and comfortable feel to your home, you’re at the right place. Olangana Design has been addressed as one among the best creative interior designers in Bangalore. Let’s take a look around the idea to execution.
Living Area
Our designers conceptualized and executed this place in contemporary style with touch of modern elements which allowed us to use the strong color traditional wooden elements for the partition and TV unit and modern textures patterns and artifacts, contrasting to subtle colors walls and curtains embrace the inherent freedom of the space. Our designers created a space that focuses on essentials and eliminates the excess.
Foyer area
After: Curated Foyer Combining Functionality & Heritage Elements
We visualised and curated this beautiful Foyer in bare minimum design accessorised the wall in designer mirror placing aquarium on the top and storage unit beneath in the living area set apart by wooden partition brings sense of heritage and warmth to the space.
Before: Empty, Uninspiring Space
Front door opens in to the foyer area see through partition has made to separate from dining space to the left.
The Compact space as effectively used by our designers maximising the storage space for the crockery unit and Pooja room to the right corner, with minimal ceiling design using hanging lights to complete the look.
The melange of luxury and sophistication this Puja unit leads from the entrance designed to be aesthetically appealing carved and highlighted in teak wood , the casual empty space facing the puja unit well polished and panelled in Veneer cradled with greens all the sides adorned in Buddha statue and artefacts draws visitors attention.
Dining Area
The dining area output was something like this which complements the family’s lifestyle ,Our clients were apprehensive about using anything other than traditional wood, following the contemporary theme classical elements for crockery unit paired with modern pieces and wooden false ceiling with gorgeous designer hanging light has a timeless elegance.
Kitchen
The monotonous Kitchen space from the builders intriguingly transmuted into modular handless Kitchen in beige, white granite for the counter top was chosen to contrast with the beige kitchen cabinets, tall unit for the storage along with the crockery unit and breakfast counter on one side and wooden open shelves on the other side was designed to make the space look clean and clutter free. We Olangana listed as one of the best interior designers in Bangalore experts in designing beautiful modular kitchens at affordable pricing.
Kids Bed room 1
We have designed these two Kids room completely differently yet keeping it minimal reflecting their personality in different shades of blue and white colour pallet, a simple study table and cots and basic wardrobe for storage. We were finally happy being able to satisfy our clients.
MASTER BED ROOM
The master bedroom done in a bare minimum design so minimal yet absolutely comfortable, wooden panelling, headboards with velvet cushion finish, Glossy beige and warm brown finish sliding wardrobes with a dresser and hanging lights near both the side of cot highlights the space without disturbing natural abundance of the space.

