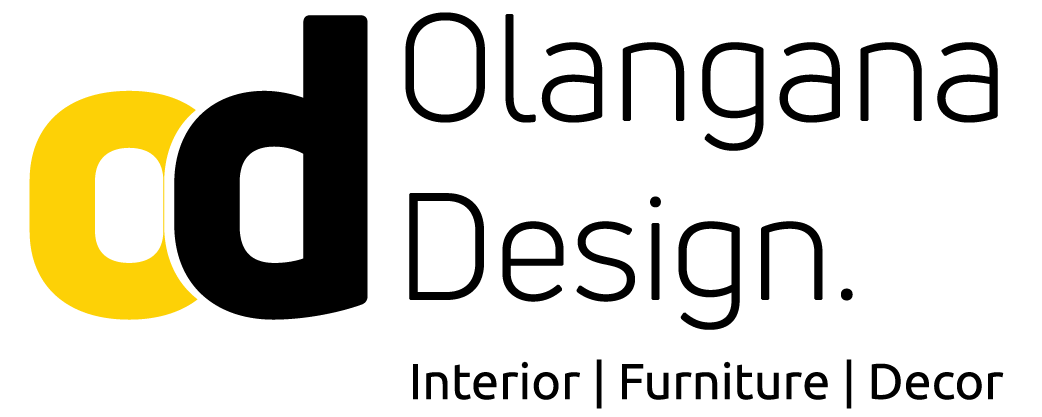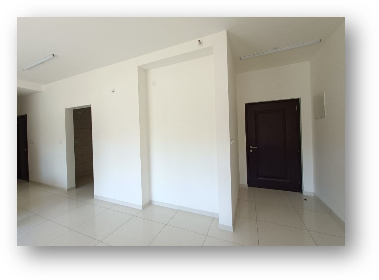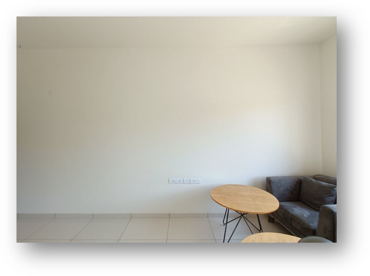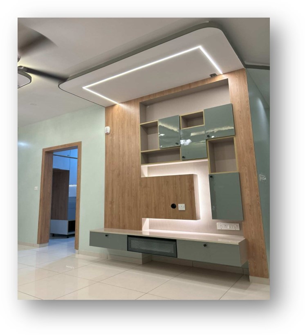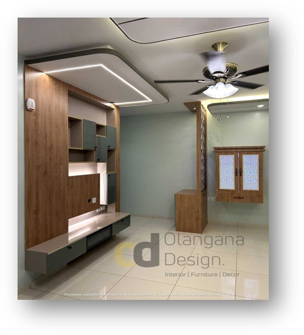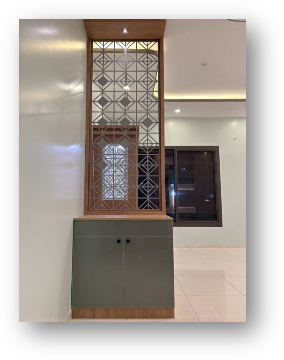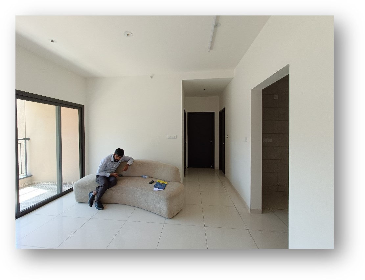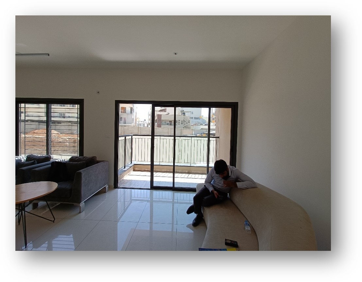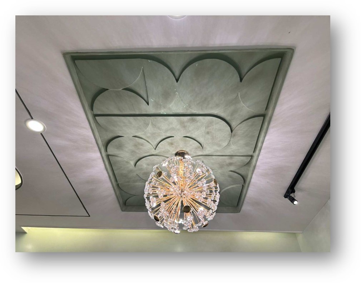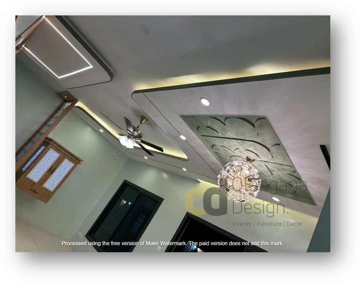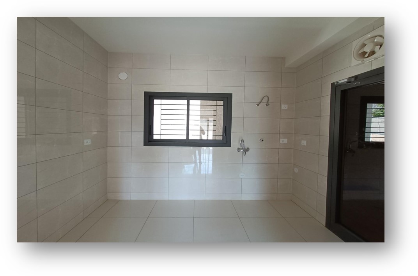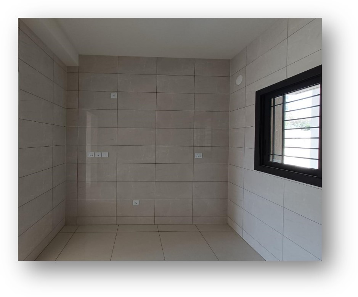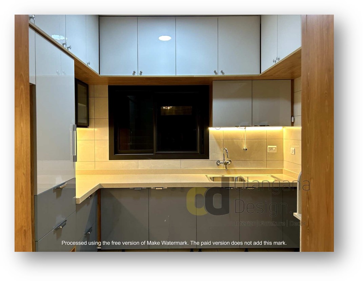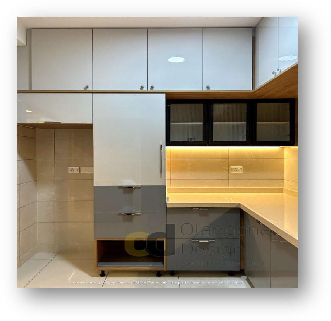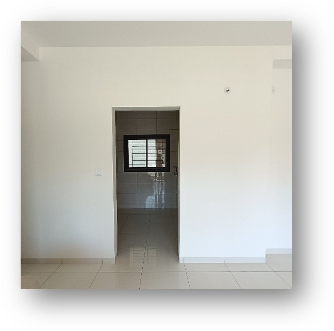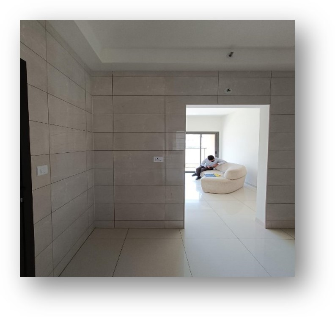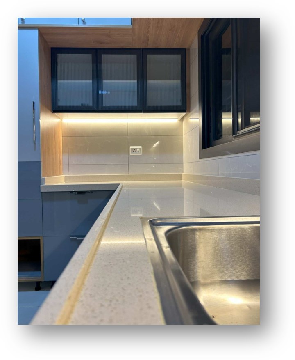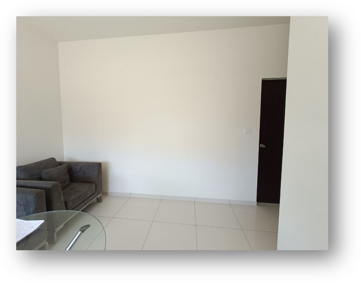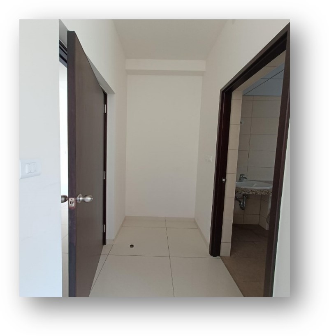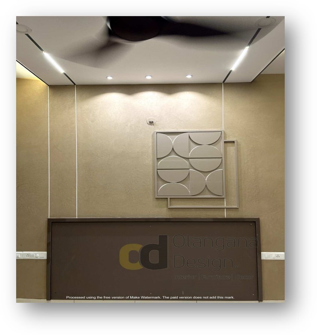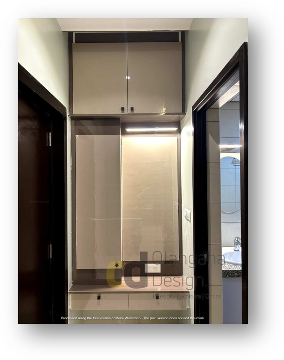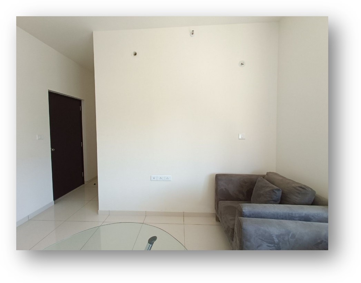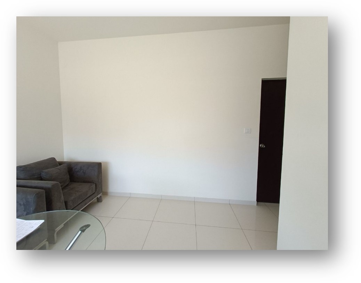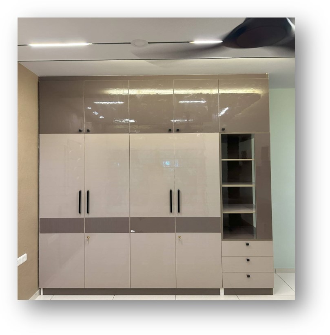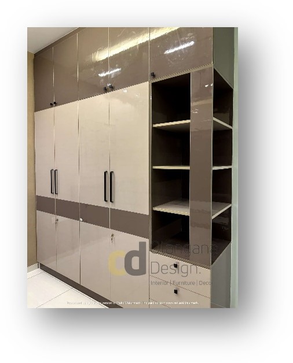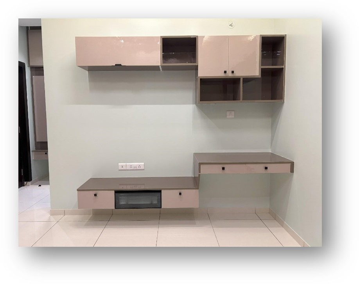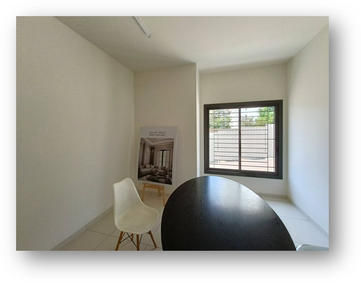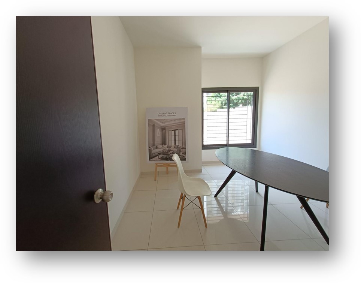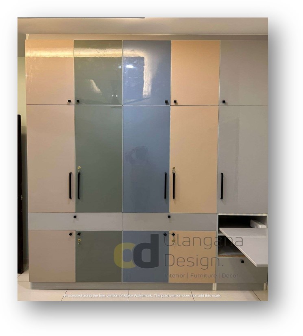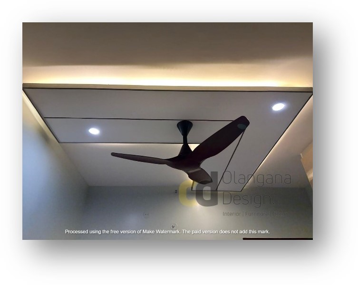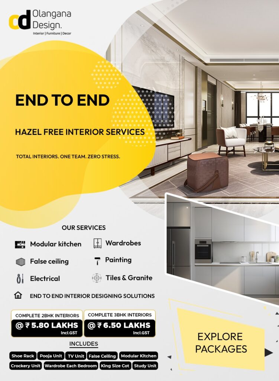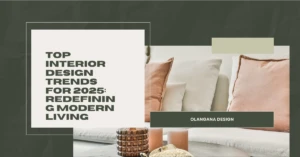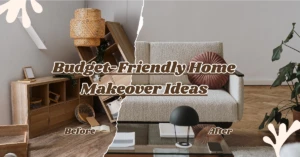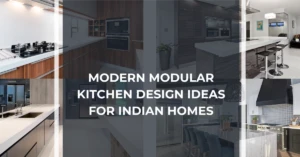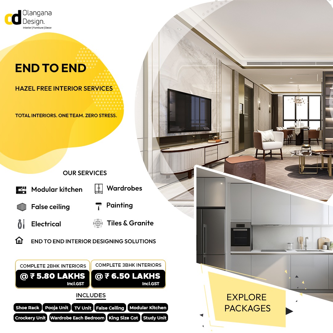- Location : Sobha Lake Garden, Seegehalli, KR Puram Bengaluru.
- Budget : 6 lakhs
We Olangana design Team listed among the top interior designers in Bengaluru, offer what you are looking for! The key factor at Olangana is that a perspective plan is offered to understand the viewpoint of the customers and their needs, We one of the best interior designers offer best in the business, both as far as designs and budgets are concerned.
Discover the epitome of modern elegance with Olangana’s latest masterpiece, Mr. Ganesh 2 BHK at Sabha Lake Garden, Seegehalli, KR Puram. This residence embodies sophistication through its Modern Vintage Straight Theme, offering a natural and comfortable ambiance for your home. Olangana Design is renowned as one of the premier creative interior designers in Bangalore, ensuring a seamless transition from concept to execution. Explore the journey from idea to realization with us.
Before: Limited functionality with underutilized wall and floor space
After: Sleek metal CNC partition added to elevate the space with a modern touch.
TV unit position was shifted with a Completely customized Design , Celling and TV unit Design was matched , a Metal CNC partition is planned along with base. Storage unit
The living area underwent a transformation with a completely customized TV unit design that harmonized seamlessly with the ceiling design. A metal CNC partition is set to enhance the space, coupled with a functional base storage unit, showcasing a thoughtful blend of aesthetics and functionality.
Before
After
Before
After
Before
After
Kitchen : Modern Straight line kitchen with modular kitchen elements like Tandem Drawers, quartz a Tall unit with modular mechanism was planned.
A sleek and contemporary kitchen design was implemented, featuring modern straight lines and modular elements such as Tandem Drawers and quartz countertops. The inclusion of a tall unit with modular mechanisms enhances functionality and maximizes storage space, ensuring both style and efficiency in the kitchen layout.
Aluminium shutter, Kitchen back light , sink were all in the part of this customized Modular Kitchen.
The customized modular kitchen features aluminium shutters, providing durability and a sleek aesthetic. Backlighting enhances the ambiance and functionality, illuminating the workspace effectively. With a well-integrated sink, this kitchen offers both style and practicality for modern living spaces.
Before
After
MBR : Shutter wardrobe with a openable storage unit was planned , TV cum working table was planned.
