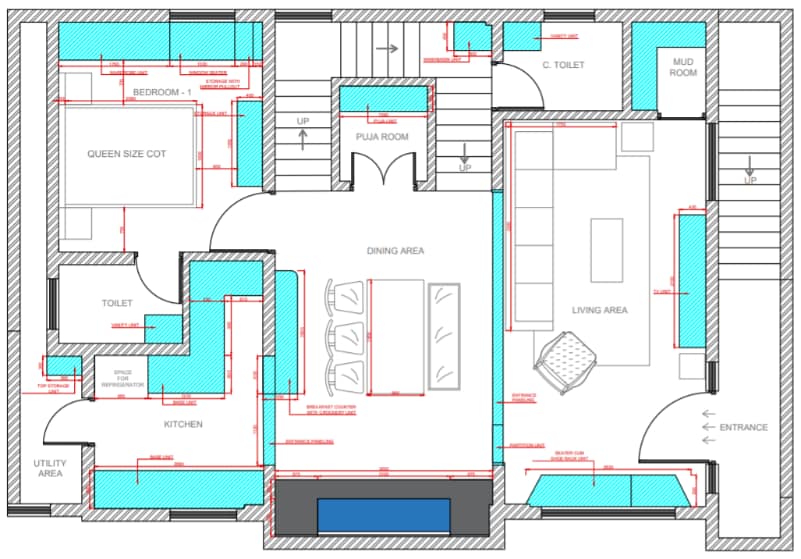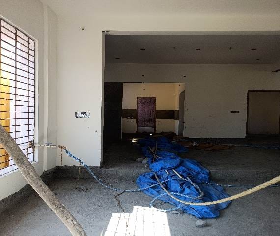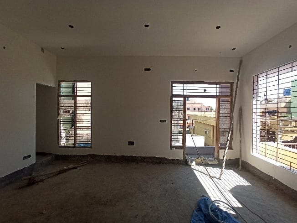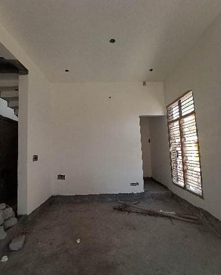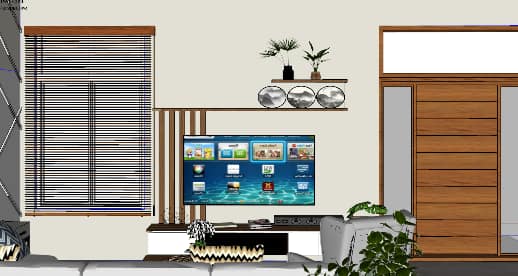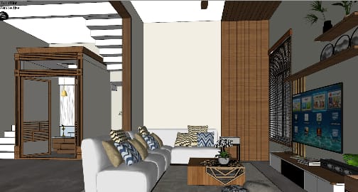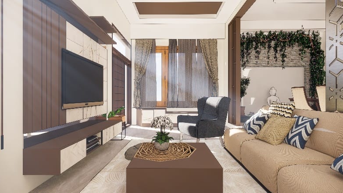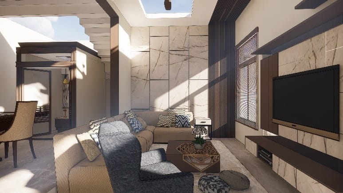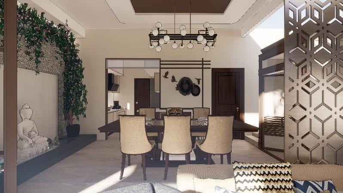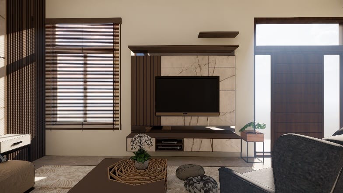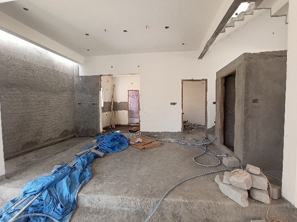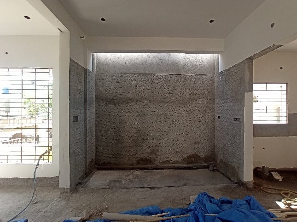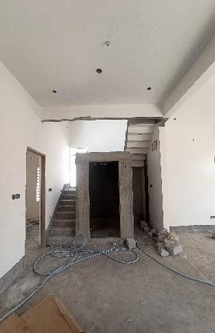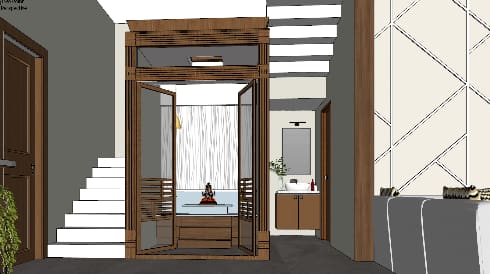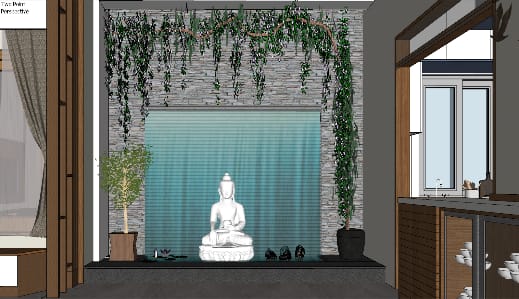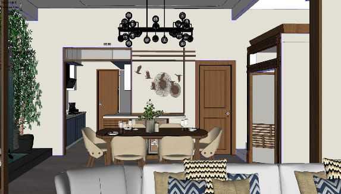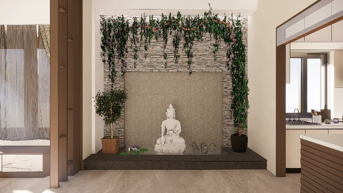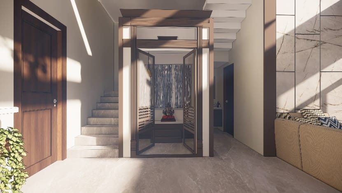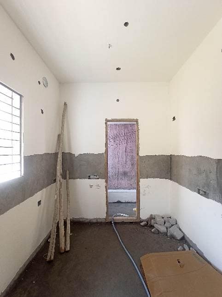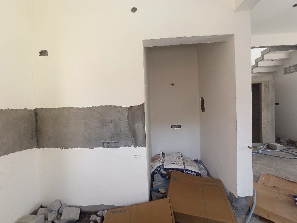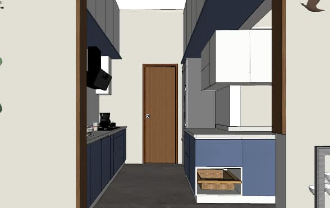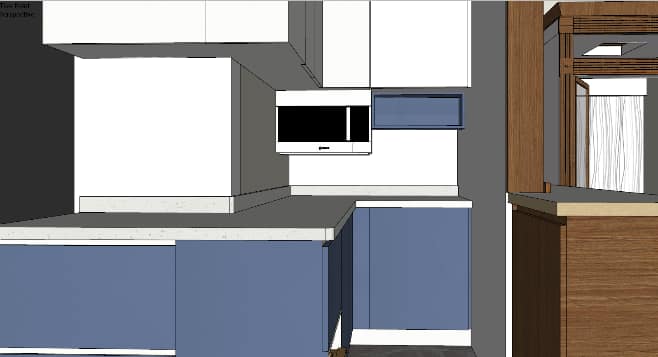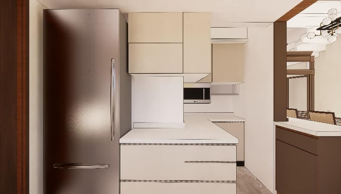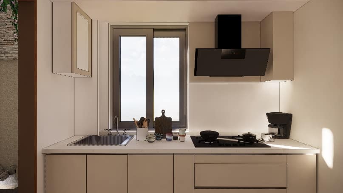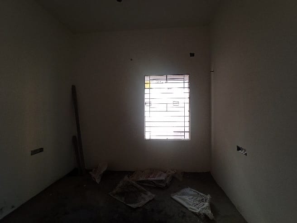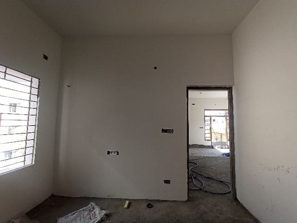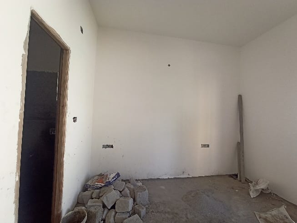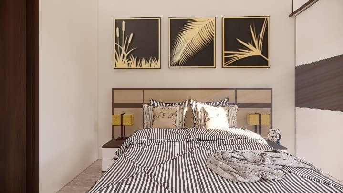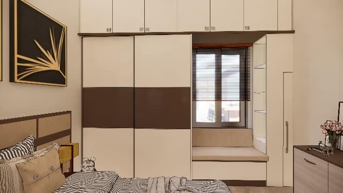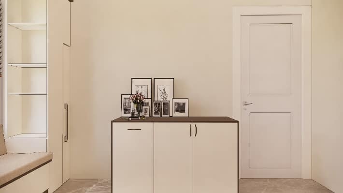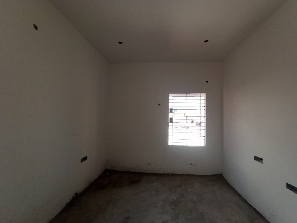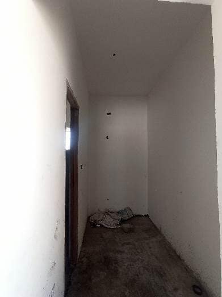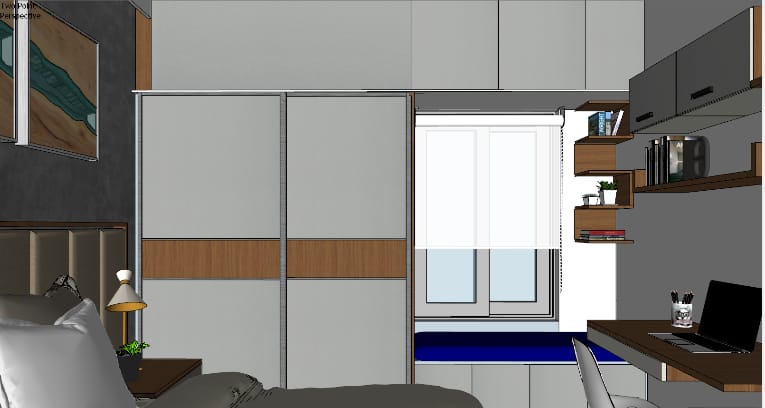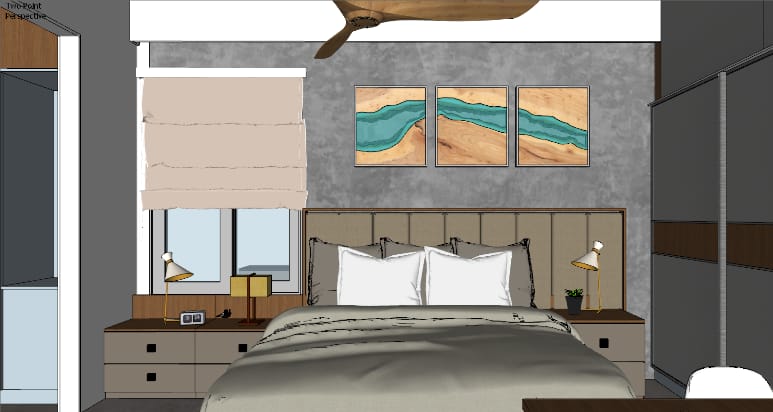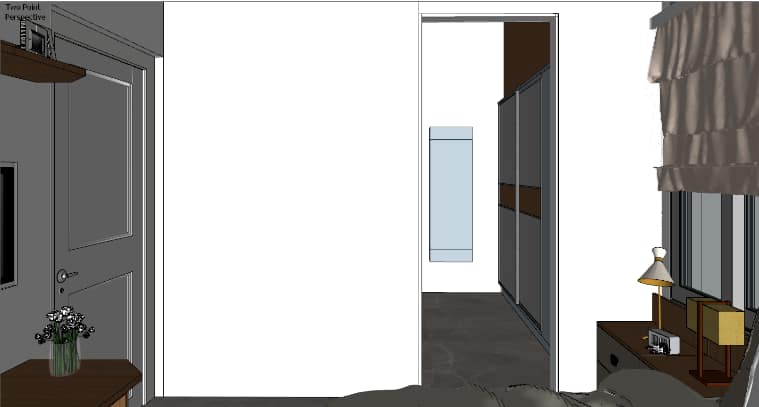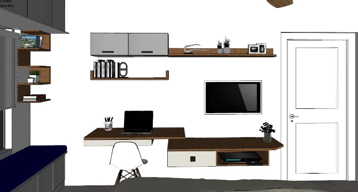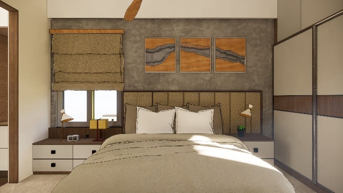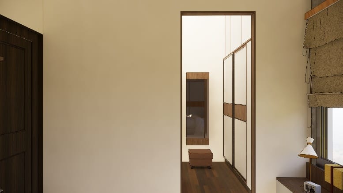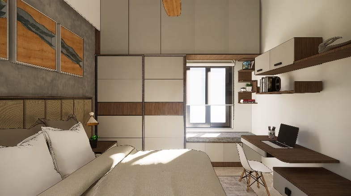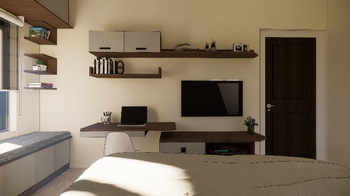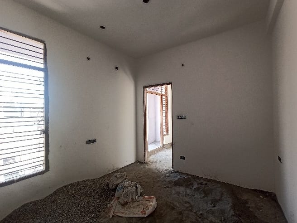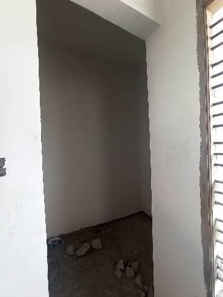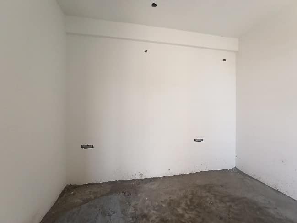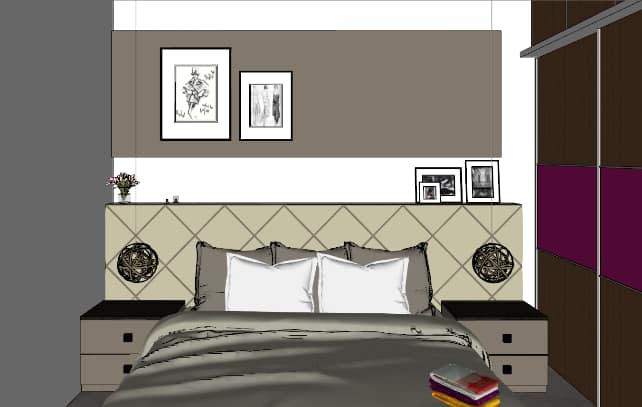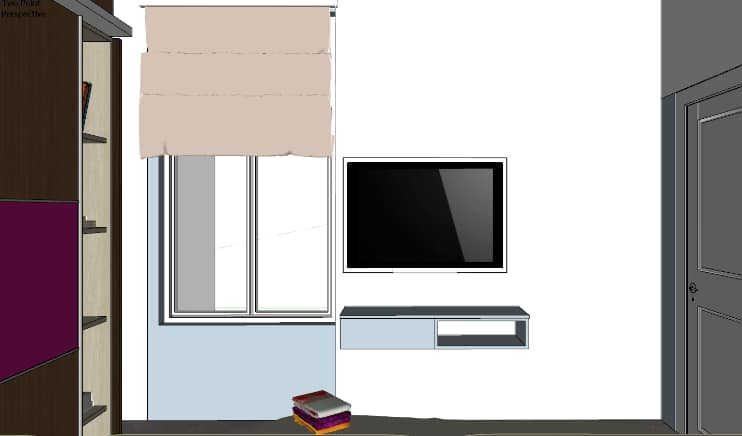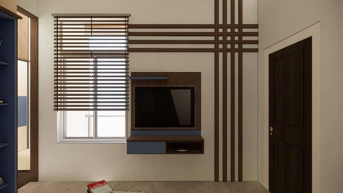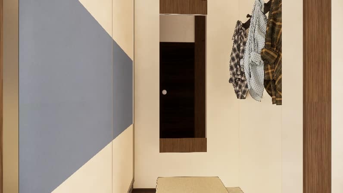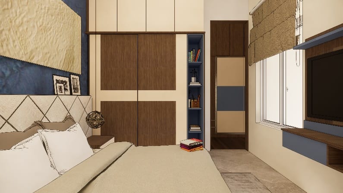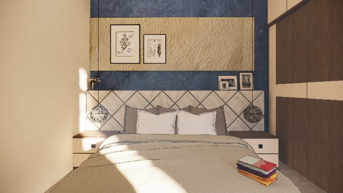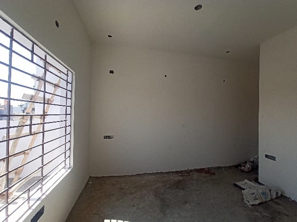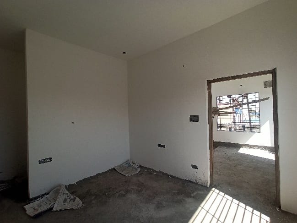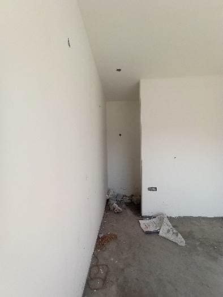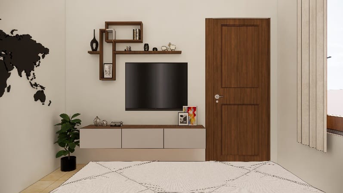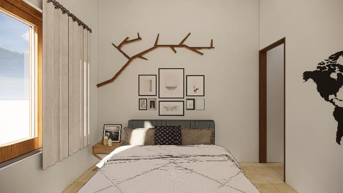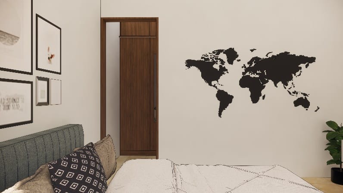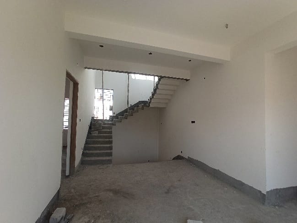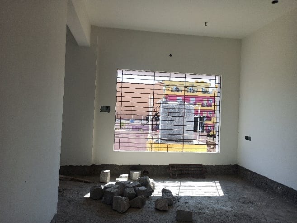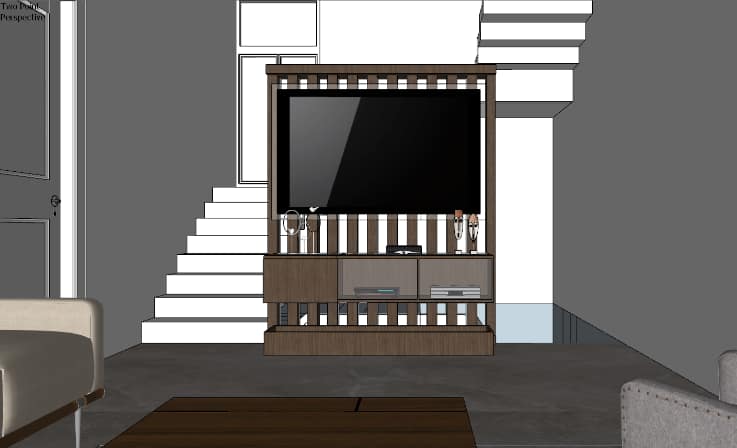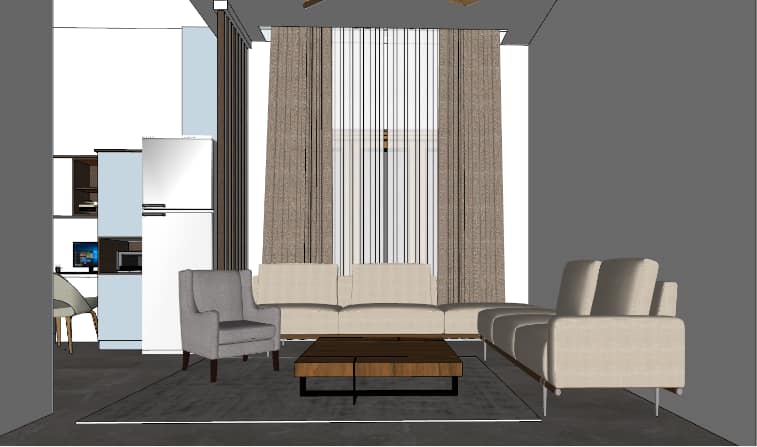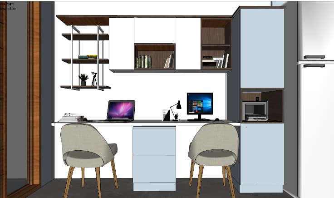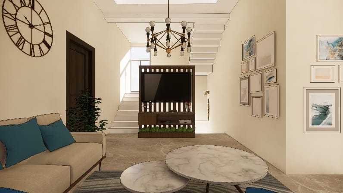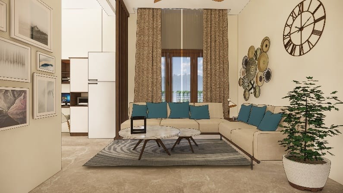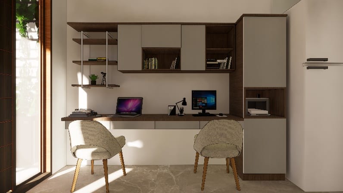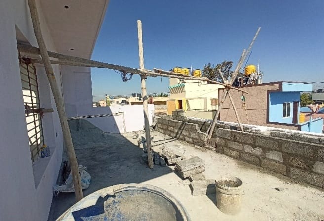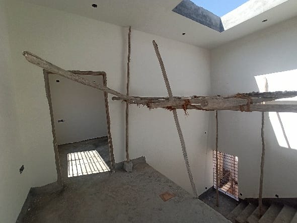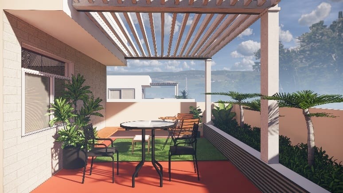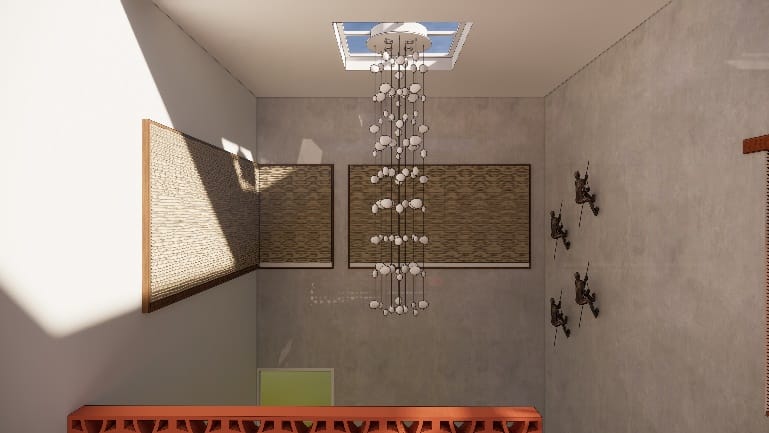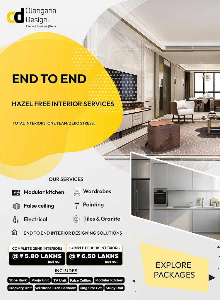Have you always dreamt of the perfect home? What about the cozy, comfortable house across the street you wished was yours? It’s always around the corner. Team Olangana, enlisted under the list of top interior designers in Bangalore, White field and Varthur, has nothing but the best to offer you as your dreams come true. If you are not convinced yet, take a look at our work and decide for yourself Project executed at KR Puram.
Floor Plan
It’s clean, airy and comfortable. Earthy modern interiors are the right blend of sophistication and natural elements. This beautiful home’s interiors based out in Bangalore belong to Avinash and Family. If you are looking for a natural and comfortable feel to your home, you’re at the right place. Olangana has been addressed as one among the best interior designers in Bangalore. Mr Avinash had set his mind on a specific genre of interior design and we’re glad to have satisfied them.
Living Area-1
The best part of the house was living it was fun to conceptualize and execute , the use of eco-friendly terra Cotta jail partitions and earthy tone laminate shades and polish for the entire living gives earthy vibes to the space.
Dining Area
Render Images
With Our clients contrasting design tastes our team attempted modern theme with touch of contemporary balances different styles for this dining space that exudes peace and warmth. The dining area had adequate space to play around, placing a six seated dining to accommodate the family members ornamented in designer hanging light on the top, a Puja unit with designer glass doors and a beautiful water fountain in the sky light opening space brings in ample of natural light that drew views of the outdoors into the heart of indoors.
Bedroom - 1
Before: Simple layout lacking style, functionality, and visual interest.
This was their Parents’ bedroom with an attached washroom.
Render Images
We executed this bedroom in a muted colour palette, A simple sliding wardrobe in hues of brown and beige with a hidden mirror and window seating on the right with tall unit for storage highlighting a back wall of the cot with beautiful photo frames enhances the beauty of the entire room.
Bedroom - 2
Before: Plain bedroom with minimal design and storage.
This was their Master bedroom in the 1st floor with ample of natural light.
Render Images
We executed this bedroom in a muted colour palette, A simple sliding wardrobe in hues of brown and beige with a hidden mirror and window seating on the right with tall unit for storage highlighting a back wall of the cot with beautiful photo frames enhances the beauty of the entire room.
Master Bedroom
Before: Plain bedroom with minimal design and storage.
Render Images
We executed this bedroom to dreamy and artsy in a blue colour palette, we followed same theme for all the rooms ,a simple sliding wardrobe in hues of brown and beige tall unit for storage on the right highlighting a back wall of the cot with beautiful photo frames and textured wall paint in beige truly draws an attention.
Bedroom 4
Before: Plain space lacking style, décor, or functionality
This was their guest room with a attached washroom on the top floor.
Render Images
We love how this compact room turned out to be minimal yet gorgeous guest room with small designer cot and tv unit with open shelves and embellishing back wall of the cot with beautiful photo frames and artefacts to balance the minimal look.
Living Area - 2
Before: Plain living room with neutral tones and no defined layout.
Render Images
The wall shade is subtle beige adorned with artefacts and photo frames and blue shade cushions on the sofa to balance the beige and burnt grey in the living ornamented in a designer hanging light, Further amplified the space with the addition of two people working space near the door that leads to balcony, our designers’ visualised the space to have clutter free layout.



