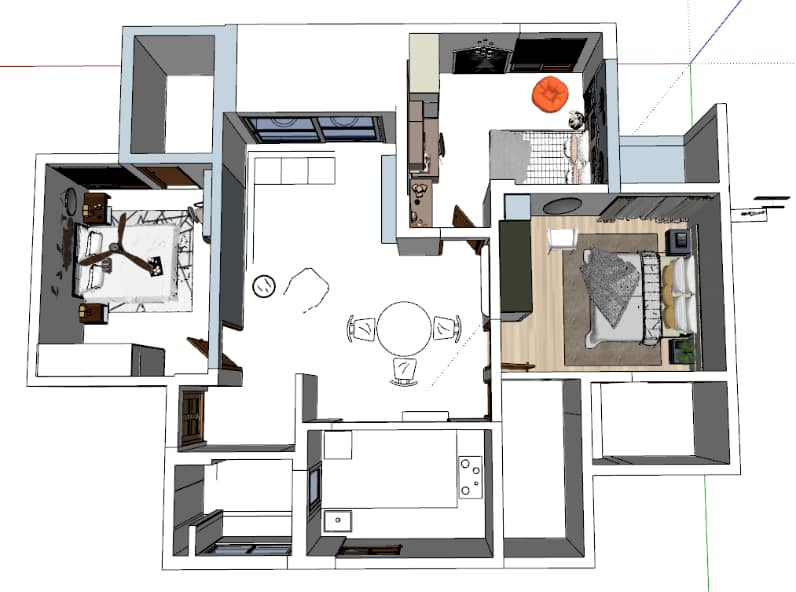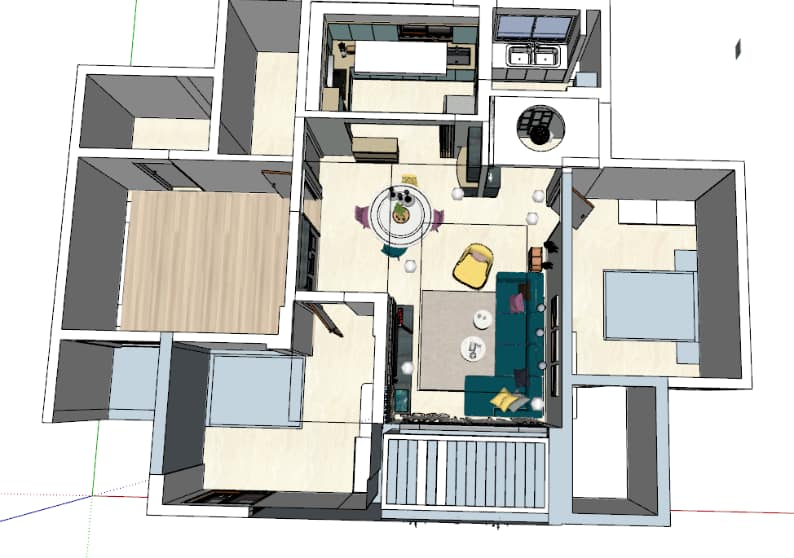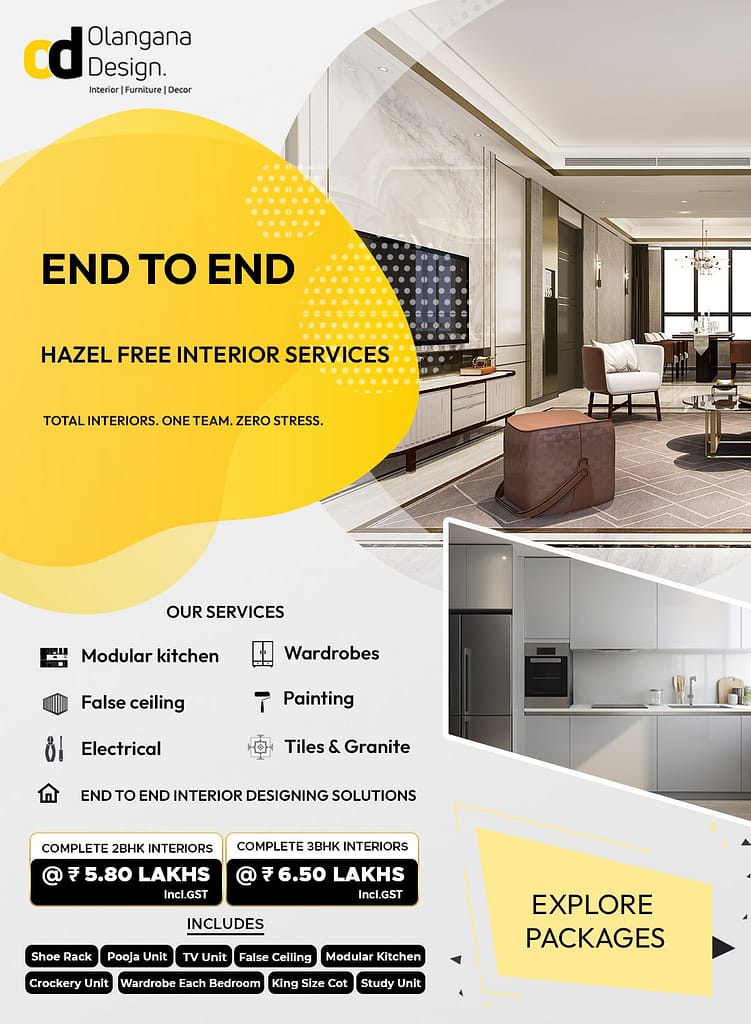Life Should Be Chic Glamorous and Colourful…. And so Should Your Home. Team Olangana Design, enlisted under the list of top interior designers in Bangalore, Kr Puram and Varthur, has nothing but the best to offer make your dream come true. If you are not convinced yet, take a look at our work and decide for yourself.
Floor Plan
We followed Eclectic design style as the client’s requirement was matching this style. This beautiful home’s interiors based out in Bangalore (SNN Green Bay) belong to Mr. Adithya and Ms Soundrya. If you are looking for a colour full chic style house, you’re at the right place. Olangana has been addressed as one among the best interior designers in Bangalore. You can check out the details below to witness the idea to execution work
Foyer Area
The Foyer space is beautiful mixture of textures and styles, white laminated wooden shoe rack along with a decorative mirror and wall panelling followed rustic pattern laminates with mirror and costal décor elements on both the side of the wall makes this space edgy.
Living Area
Rendered Design
Designing snipping shots before rendering (Discussion stage)
We listed as one of the best interior designers in Bangalore follow perspective planning to understand client requirement and design accordingly, we followed eclectic style design which lets us to use elements and colour from different forms.
After
Our client wanted this living space to be designed in a very minimalistic yet radiant, our team bringing clients thoughts into reality perfectly executed this place using white ruff lamination for tv unit replacing sand like feel with rustic lamination to give coastal appearance complementing the whole look with quirk white floral and blue hued sofa to bring in a vibrant energy adds required strike to the living area.
Dining Area
Due to space constraints, we created four-seater round dining table with rustic and mustered colour palette seating, ceiling lights were perfectly complementing the placement of dining with a designer light highlighting the area, a simple ledge with spotlight topping the decors used.
The pleasant addition of the puja unit in the dining area behind the entry wall as per the vastu a storage unit beneath it occupies the pride of the space.
Kitchen
The handelless modular kitchen was curated using matt ocean blue laminates for kitchen cabinets adds serene touch and kitchen slab to facilitate back tiles, integrating small black texture sink on countertop contracting with kitchen slab and micro-oven in the tall unit. Our clients were satisfied seeing how this empty space has been transformed into elegant handelless modular kitchen.
Bedroom - 1
This was their master bedroom with an attached washroom and balcony on the right, wooden flooring given by builder had adequate space to play around.
3D Design
Snipping shots of 3d (Discussion stage)
3D Design
3D Rendering after the selection of materials and idea sharing.
After: Functional Bedroom With Storage Unit, Dresser & Oval Mirror Concept
We executed this master bedroom with ceiling height exquisite wardrobe in hues of royal blue and milky white finish, a storage unit next to the sliding door and beautiful dresser with oval mirror concept, the customised pastel curtains were designed to drop from ceiling to go with the headboards of custom-made cot highlighting the back wall with lovely blue wallpaper and European style beadings, finishing the design with simple false ceiling.
Bedroom - 2
Our client wanted this room for their 1-year-old kid, this theme based room with bold colours popping out executed by our team thoughtfully affixing study and toy storage with seating alongside elegant white finish kids wardrobe and a custom made cot with a hut kind of panelling painted in yellow to give striking touch.
Bedroom - 3
Guest room was designed in a way makes anyone feel at home instantly. Enlisted under best interior designing company in Bangalore follow perspective planning to understand the client needs and create a value for money. To design this room, we choose radiant varying in hues of blue and brown colour pallet wardrobe with wooden handles, working table come tv unit, re used cot with cushion headboard and statement wall papers between two custom made panelling to give chic and dramatic effect.
Balcony
Rendered Design
3d renders and snipping cuts (Discussion stage)
After: Functional Balcony Perfect for Entertaining Guests
Our designers decided to enhance the beaty of balcony adding unconventional Bar unit, which is initially planned in the living area carpeted in an artificial turf, accompaniments beautiful Bangalore weather turned out be the best spot to hang out with friends.
















































































